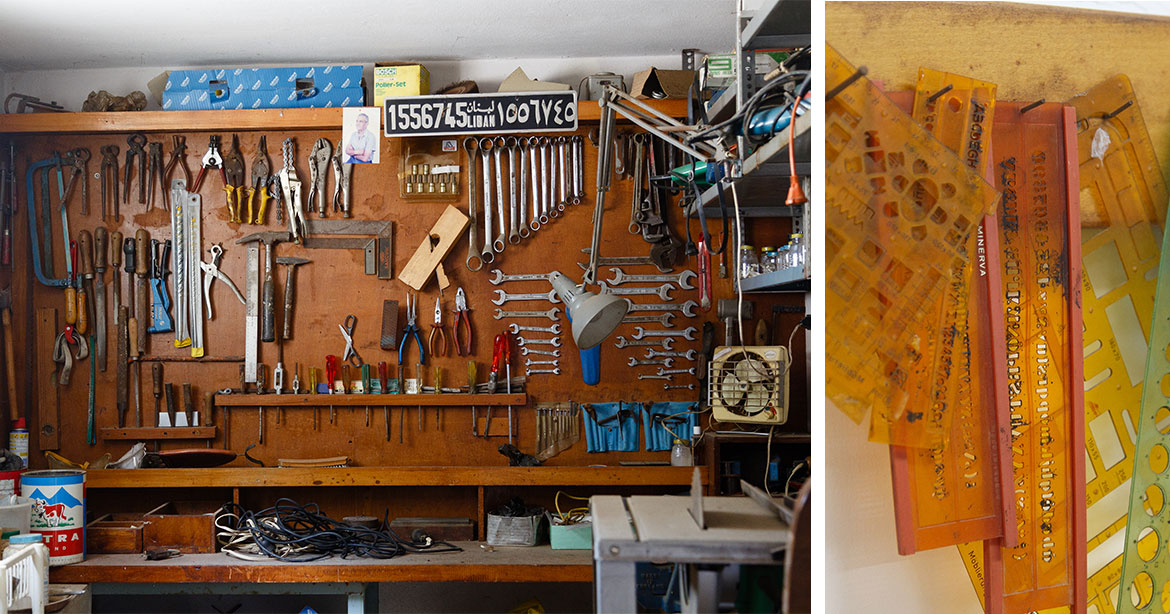Study and research
process
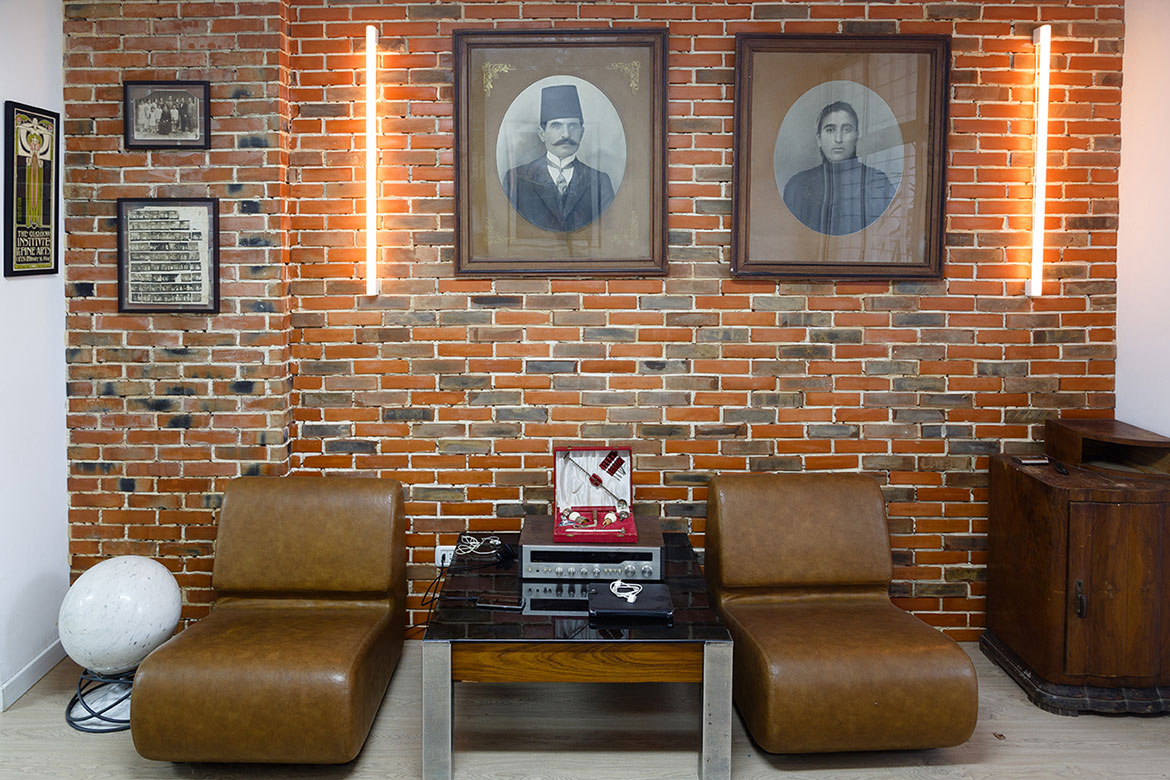
Work begins with research. Client demands and the space are thoroughly studied in order to develop preliminary drawings and find the most appropriate consultants, to be present from the project’s earliest stages of design.
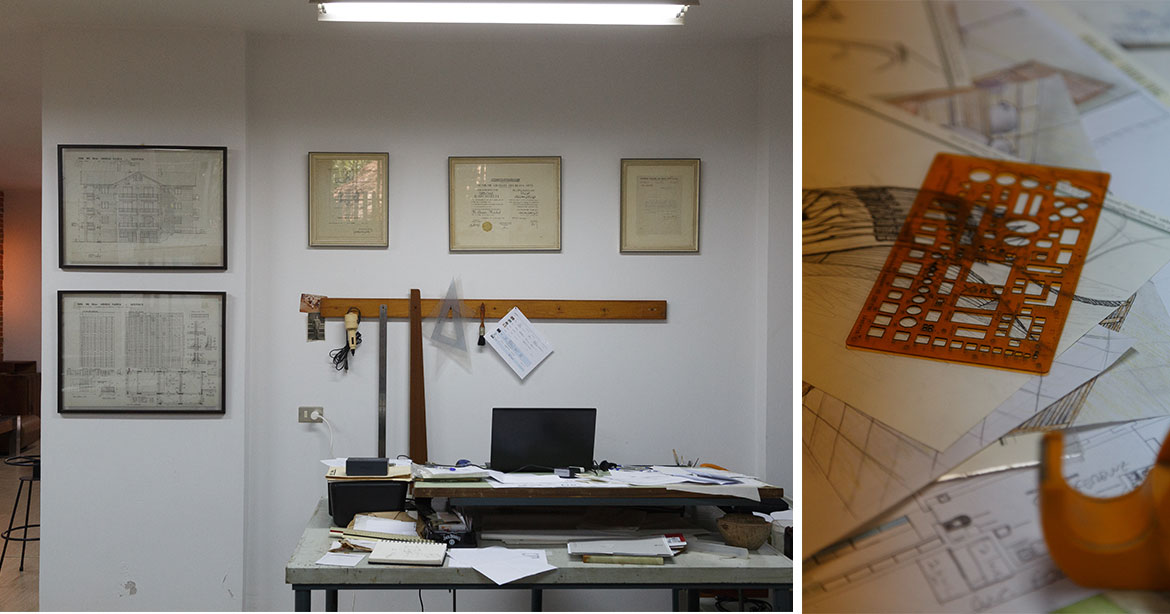
Sketches, Drawings and Clay Models
Drawings of spatial layout are prioritized and issued first, as form should always follow function. Design sketches and virtual clay models are issued once the spatial layout is made fully operational.
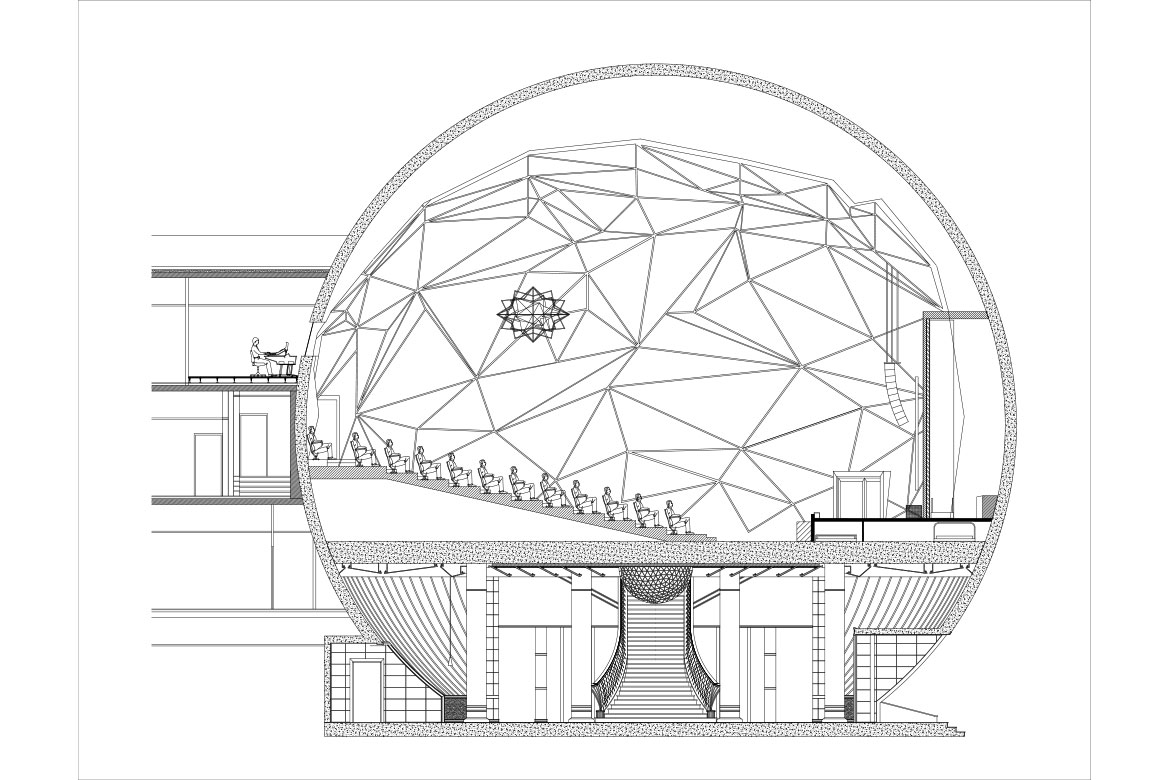
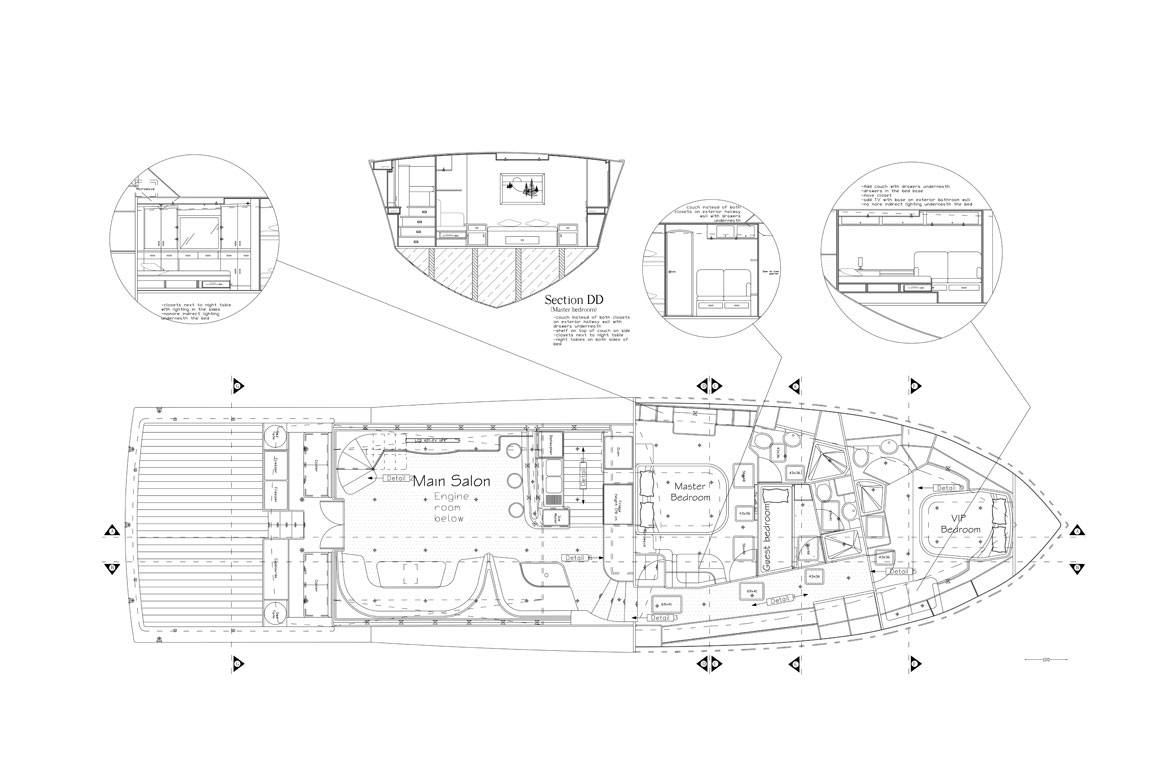
Three-Dimensional Modeling and Rendering
Real-life three-dimensional simulations are essential to studying materials, lighting and other architectural specifications to be used. We work on achieving 3D models that render the space accurately and as close as possible to the final design.
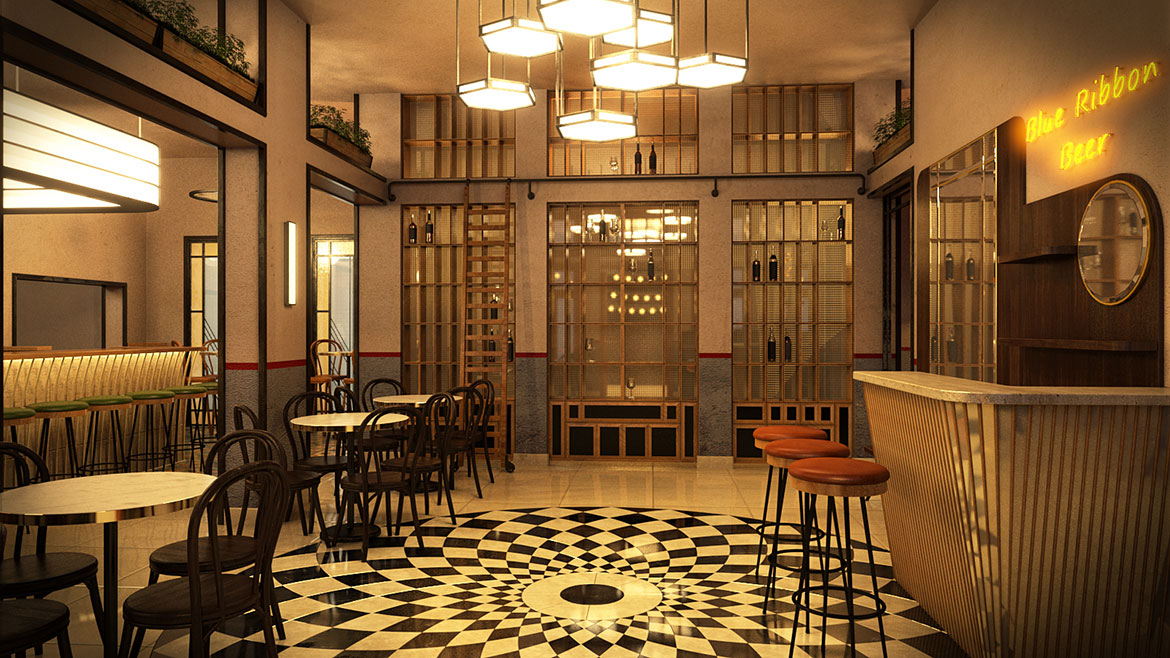
Three dimensional rendering
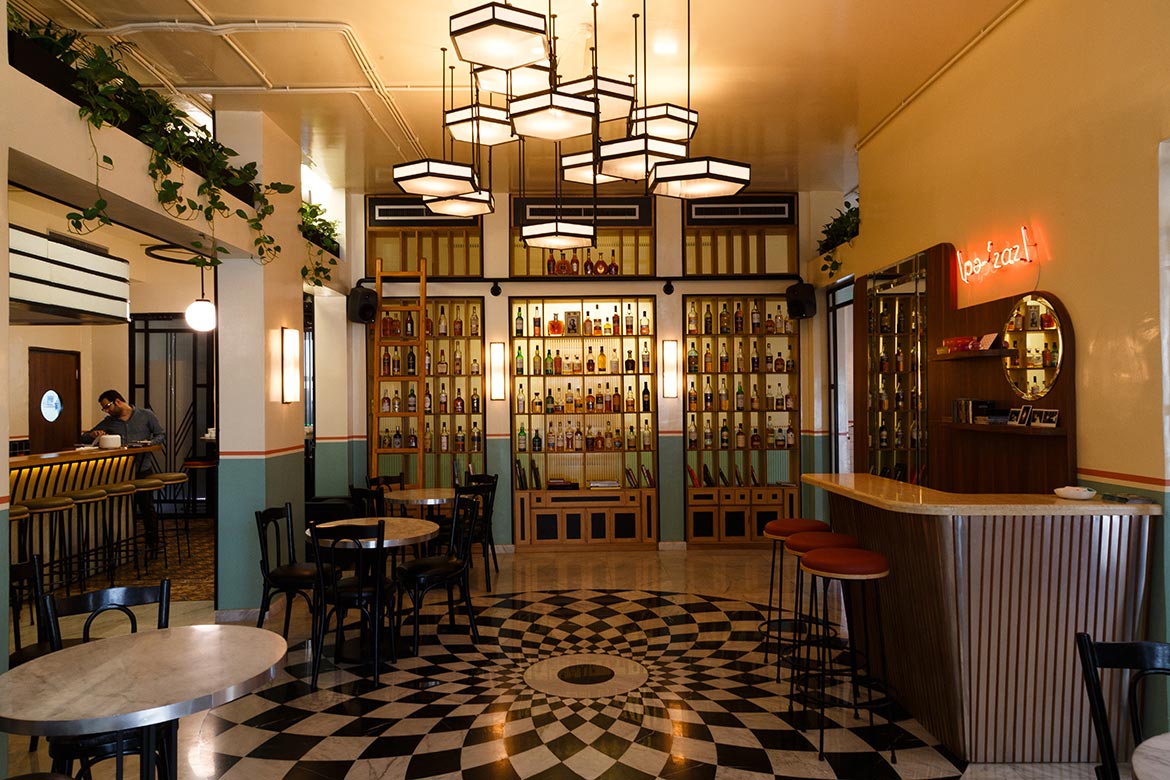
The finalised project
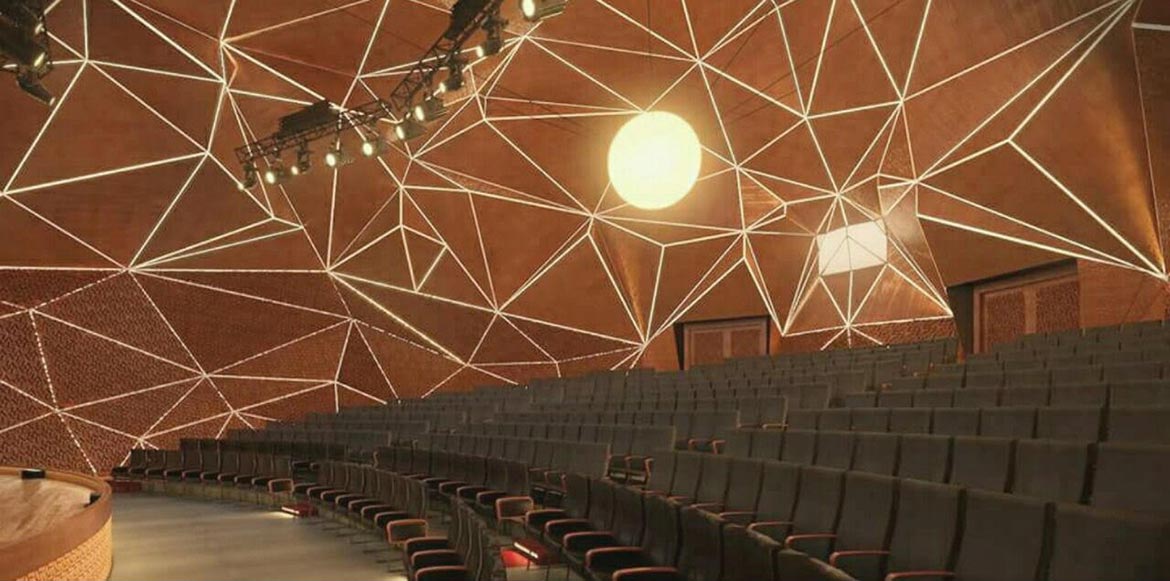
Three dimensional rendering
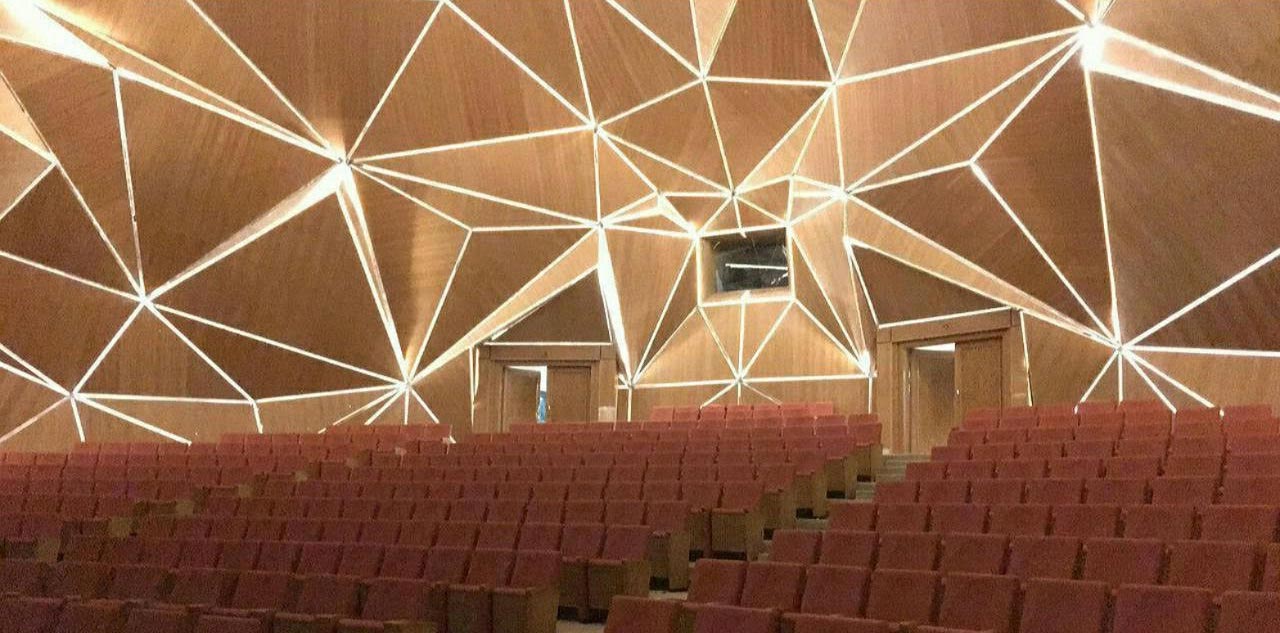
The finalised project
Prototyping and execution
Prototyping furniture and fixtures is often done in our workshop under our premises or at the workshops of collaborating companies. After approval of the final product, all is sent to the factories for execution.
